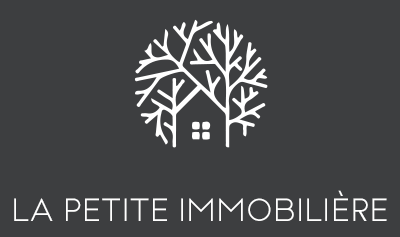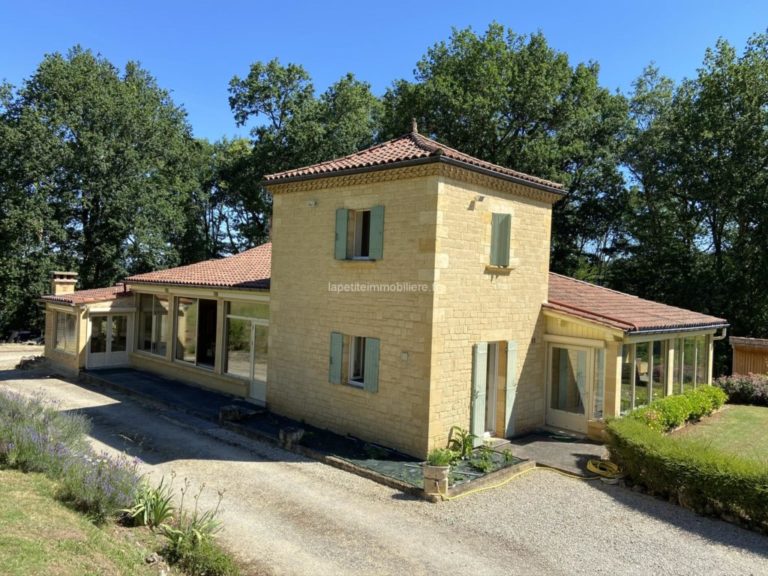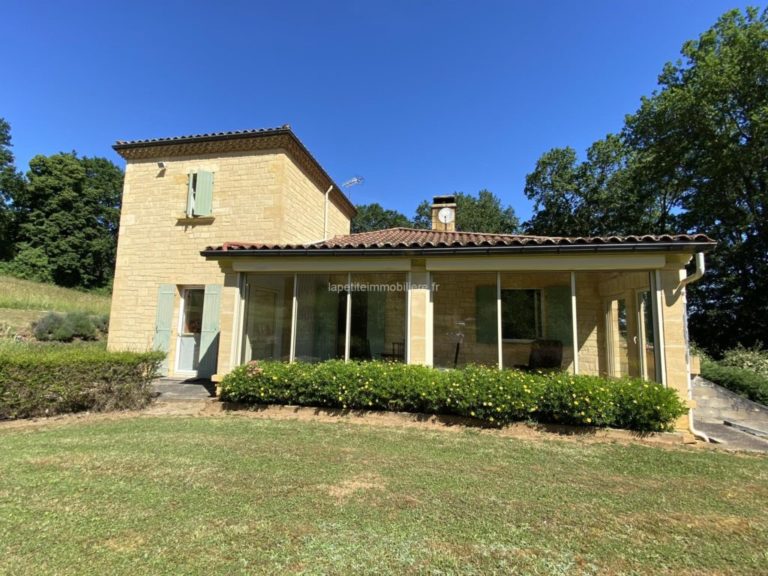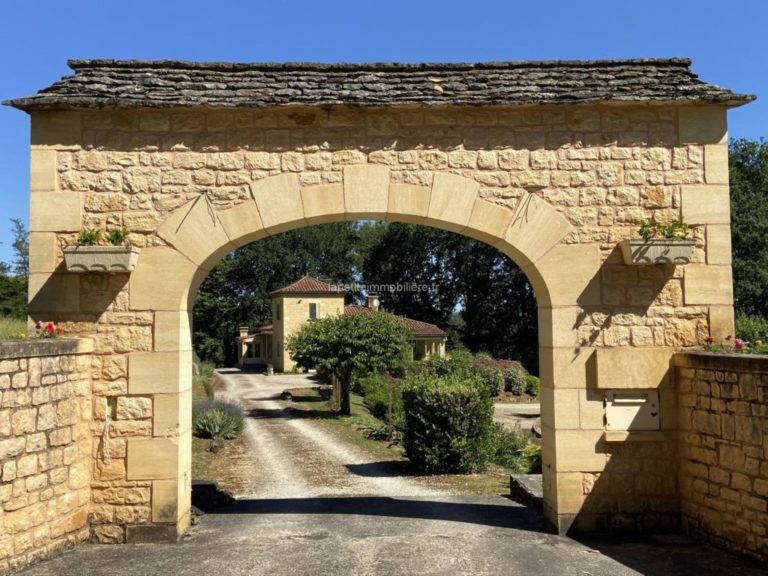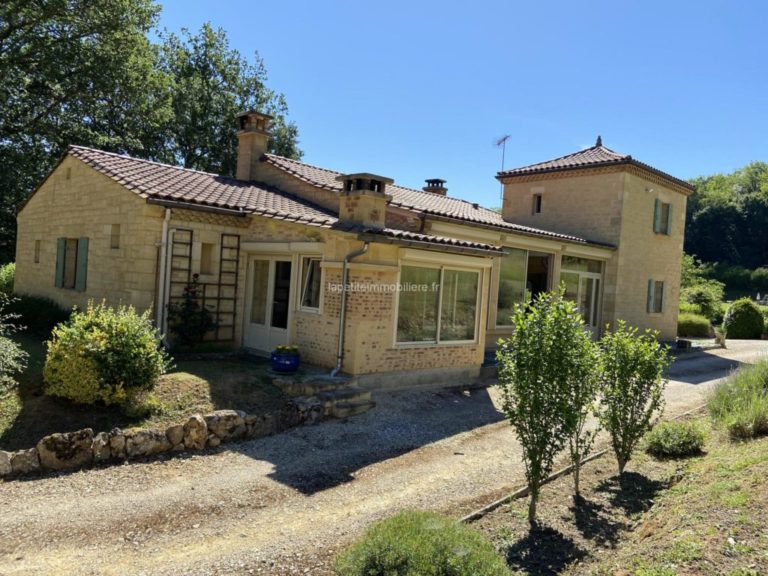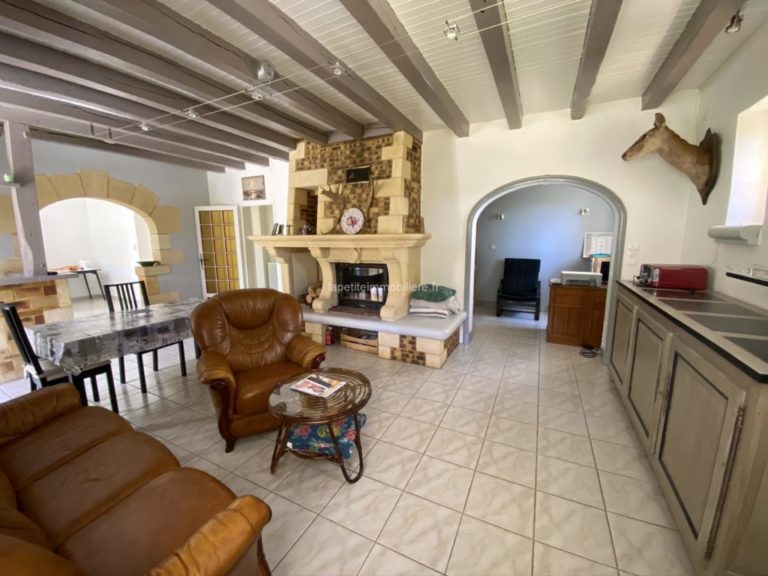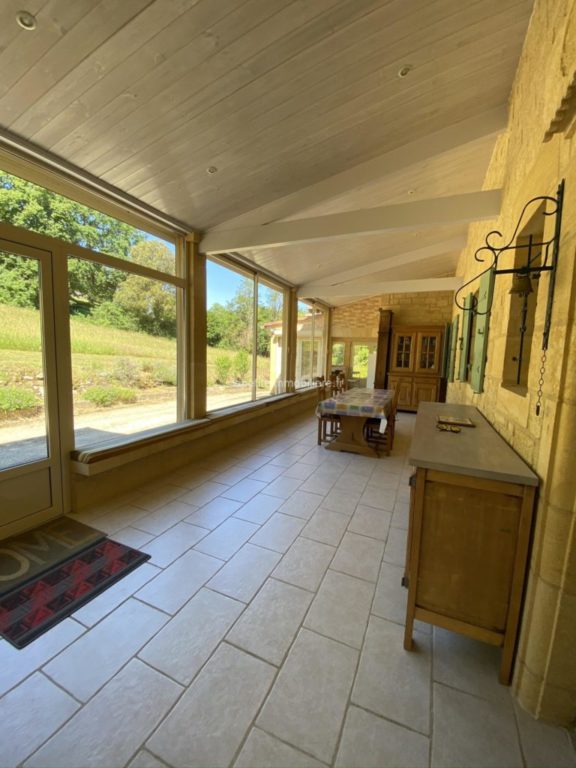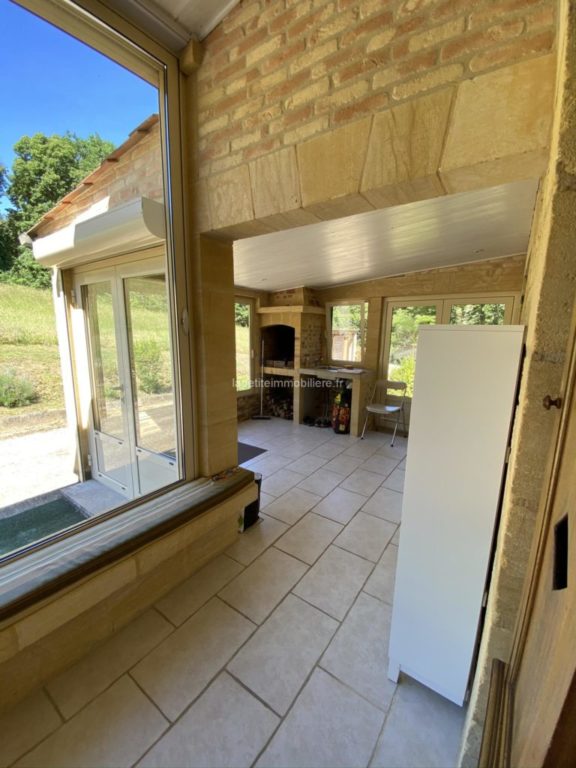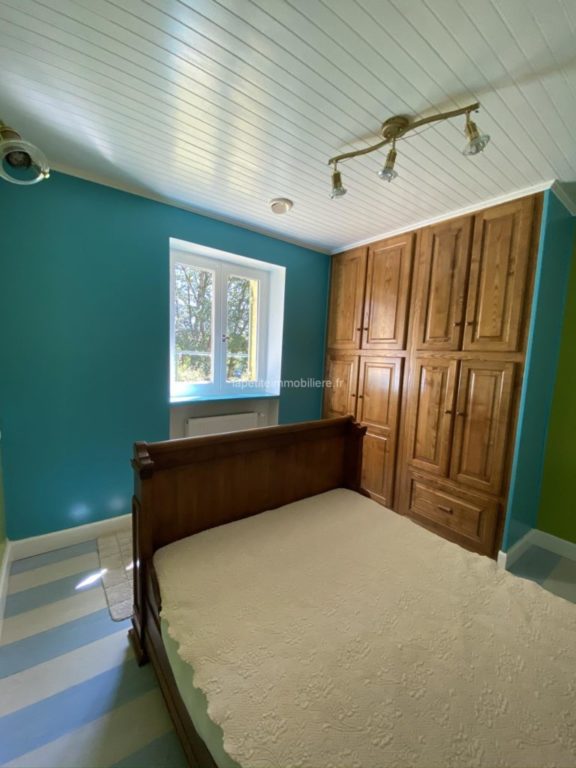Aperçu
- 4 Chambres
- 1 Sdb/Sde
- 2 voitures Garages
- 190.00 m2
- 12 Pièces
- 5.850.00 m2
Description
A 12 min de Sarlat la Canéda. Deux aéroports internationaux à proximité de Sarlat (Brive la gaillarde & Bergerac) qui desservent un bon nombre de destinations partout en France et en Europe. Située en plein coeur du Périgord Noir, au bord de la bastide de Domme, venez vous laisser surprendre par cette très belle maison en pierre, d’une surface habitable de 190 m² + 55 m² de véranda et par son vaste terrain arboré de 5 850 m². Cette maison de 12 pièces sur 3 niveaux comporte :
– Au rez-de-chaussée : 2 vérandas (55 m² en tout, dont une avec cuisine d’été), salon, salle à manger, bureau, cuisine séparée (aménagée et équipée), 3 chambres dont 2 avec placards, salle de bains, buanderie et toilettes.
– A l’étage : une chambre avec point d’eau séparé (meuble vasque et toilettes).
– Sous sol : environ 150 m², une partie aménagée (avec 2 celliers, cave, chaufferie), une grande pièce et garage, Son extérieur offre un bel abris jardin, 2 dépendances et une piscine semi enterrée. Ne passez pas à côté de cette propriété au fort potentiel et offrant beaucoup de possibilités !!
Honoraires TTC à la charge du vendeur
12 min from Sarlat la Canéda. Two international airports near Sarlat (Brive la gaillarde & Bergerac) which serve many destinations to France and Europe. Located in the heart of the Périgord Noir region, right next to the bastide of Domme, come and let yourself be surprised by this very beautiful stone house, with a living area of 190 m² + 55 m² of veranda and by its large plot of 5,850 m². This 12 room house on 3 levels comprises:
– On the ground floor: 2 verandas (55 m² in total, one of which with summer kitchen), living room, dining room, office, separate kitchen (fitted and equipped), 3 bedrooms, 2 with fitted wardrobes, bathroom baths, utility room and toilets.
– On the first floor: a bedroom with separate water point (vanity unit and toilet).
– Basement: approximately 150 m², a part furnished (with 2 cellars, cellar, boiler room), a large room and garage, Its exterior offers a beautiful garden shed, 2 outbuildings and a semi buried swimming pool. Do not miss this property with great potential and offering many possibilities !!
Fees including tax charged to the seller
Visite virtuelle extérieur :
Visite virtuelle intérieur :

